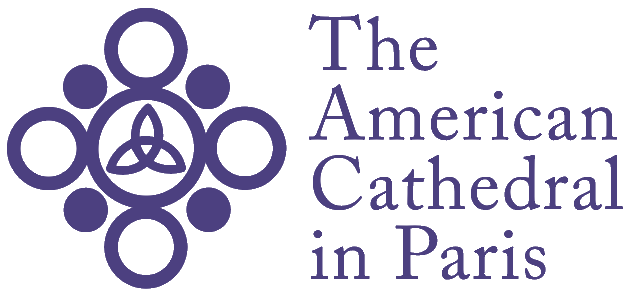The Campus
Avenue George V, the Cathedral tower, and the Eiffel Tower on a pearly Parisian day.
The American Cathedral in Paris is a vibrant place of community that hosts a range spiritual and cultural events and experiences. We have several services each week, a thriving Sunday School, Bible Study, and an Adult Forum to name a few. In addition to this, we host concerts, fashion shows, film sets, galas, escape games, university classes, and more.
The Cathedral is a splendid and unique environment. A landmark building in the neo-Gothic style, it was designed in December 1880 by renowned Gothic Revival architect George Edmund Street. With slight adaptations, that design was followed and the cornerstone laid in March 1881. Street died suddenly in December 1881, and construction was subsequently supervised by his son, Arthur Street, and carried out by Henry Lovatt, of Wolverhampton, England. The first service was held on September 12th, 1886, and Holy Trinity was consecrated on Thanksgiving Day, November 25th, 1886.
Guided Tours
The Nave
This emblematic worship space houses the cathedra, the seat of the Bishop-in-Charge; it is the heart of our Cathedral. The space features a high altar and two side chapels (the Martyrs’ Chapel and the Chapel of St. Paul the Traveler), as well as magnificent stained glass, a Cavaille-Coll organ, and significant artwork.
The space is comprised of a large central nave, separated from the two lateral naves by sixteen massive marble columns. The oak vaulting soars 18 meters, or 60 feet. Above the choir and altar, the stone arches show ribbed vaulting.
Gospel is read with candle holders either side
The windows were designed by James Bell of English glassmakers Bell & Beckham. They are the only stained glass of their kind in France. Work on the windows began in 1883, and only a portion of the glass was in place at the time of the consecration of Holy Trinity; the installation was not complete until November 1893. The series contains forty-two windows, beginning with the great window at the back of the nave (opposite the altar), and illustrates the Te Deum, with the text incorporated into the glass.
Above the high altar rises the triptych, painted between 1896 and 1907 by Edwin Austin Abbey, an American Pre-Raphaelite painter. The left panel represents the nativity and visitation of the Magi, while the right panel represents the resurrected Jesus appearing to Mary Magdalene. The central panel represents the crucifixion. The triptych displayed in the Martyrs’ chapel forms part of a 15th-century altarpiece, the work of the Roussillon Master, representing Justin and Pastor, two young martyrs of the persecutions under the emperor Diocletian. In the glass case near the triptych, a 16th-century Book of Common prayer and precious liturgical objects are displayed.
The Narthex and Tower
A view from the Deans’ Garden: the Memorial Cloister and Nave to the left, with the Narthex and tower to the right.
The tower, of gothic revival style, has lancets and is surmounted with a spire rising to 84 meters (276 feet), the highest in Paris.
The six stained-glass windows in the narthex were executed by Beckham, of Bell & Beckham, to illustrate verses from the Venite.
The Memorial Cloister
Our cloister, the connecting thread of the campus, in fact a monument historique, is a memorial dedicated to the First and Second World Wars.
Less than a week after Armistice was declared in November 1918, the vestry voted to create a monument to honor Americans killed in World War I. Designed by architect Bertram Goodhue, with sculptors Michel Tarnowsky and Mahonri Young contributing, work on the Memorial Battle Cloister started in 1923. Four bays along the cloister wall contain the engraved names of sixty-nine American military and civilian units whose members were among the 116,000 casualties of World War I.
Detail from the Memorial Cloister.
With World War I considered by its contemporaries to be the war to end all wars, no space was left in the Cloister for future memorials. In 1994, for the 50th anniversary of the Allied landing on Normandy beaches, the National Society of the Daughters of the American Revolution sponsored the creation and installation of seven marble plaques dedicated to 138,000 Americans killed in Europe in the Second World War. Dean Ernest Hunt submitted the project to the NSDAR with urging and support from American Cathedral members as well as the DAR's Paris-based Rochambeau Chapter.
The Deans’ Garden
In sunshine or rain, the winsome Deans’ Garden is a slice of nature on campus. In the warmer months, the garden is the site of coffee hour, noonday prayer, and even concerts.
The Parish Hall
A luncheon in the Parish Hall on Centenary Weekend.
This large multi-purpose room is the site of coffee hour, choir rehearsals, the Cathedral Forum, lunches, and more.
The Crypt
This atmospheric, stone-vaulted room features stained glass, marble flooring, and wood detailing in the neo-Gothic style—a little slice of the nave underground. It is home to AA meetings, luncheons, and more.
The Garden Classrooms
So-called for being located underneath the Deans’ Garden, this multi-purpose, divisible room hosts the Sunday school, university classes, staging for fashion shows, and more.
Concert Bookings
We always had a strong music program and still do: large and small classical concerts, church choirs, organ and piano recitals, and large choral and gospel groups perform regularly at the Cathedral.
Bookings are overseen by Les Arts George V, a Cathedral-based organization. To book the Cathedral nave or parish hall for a classical concert, please write to contact@lagv.org.
Space Rental
We invite you to consider booking our unique space for your next event, large or small. We are fully equipped to welcome you to our modernized campus of more than 1250 m 2.







